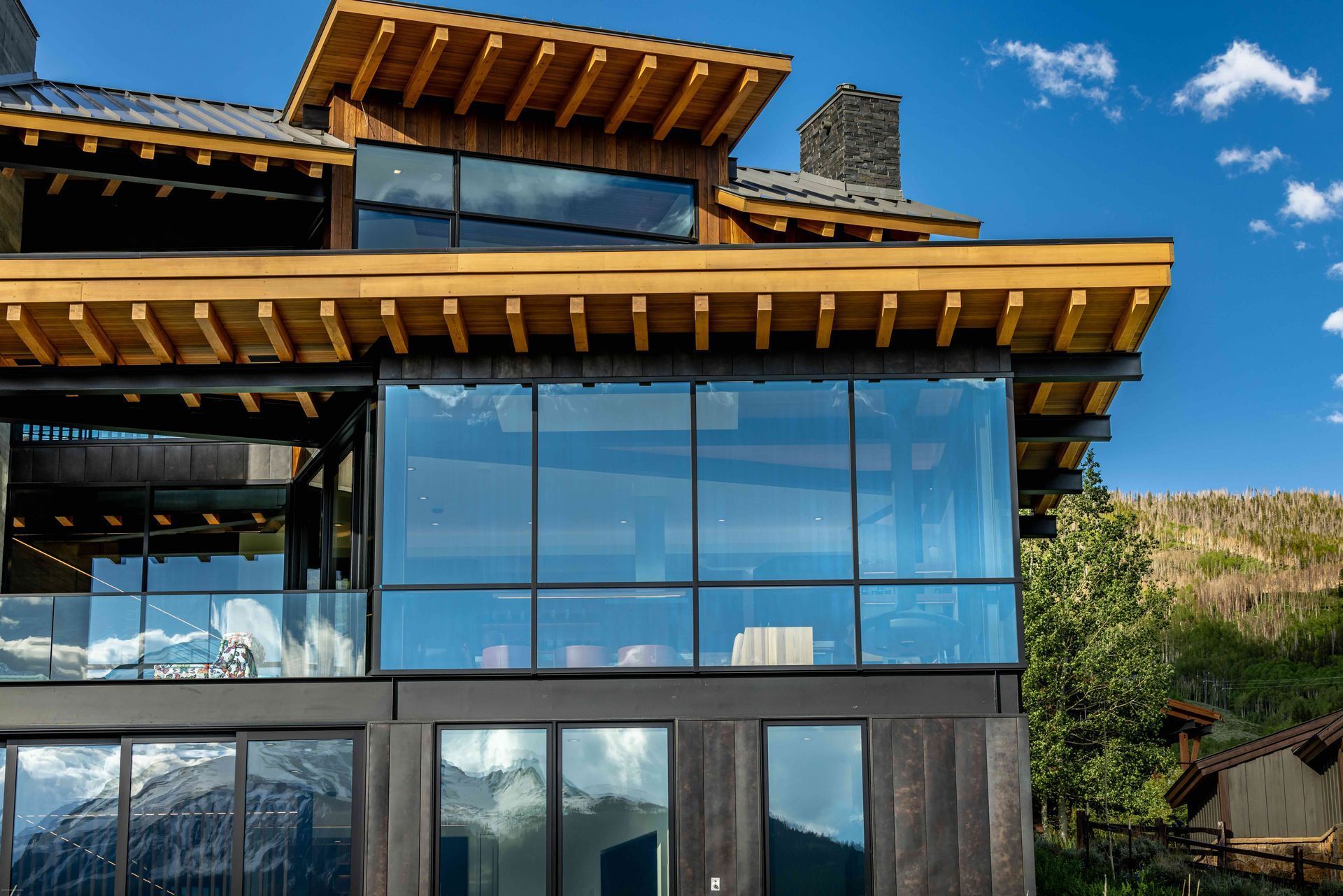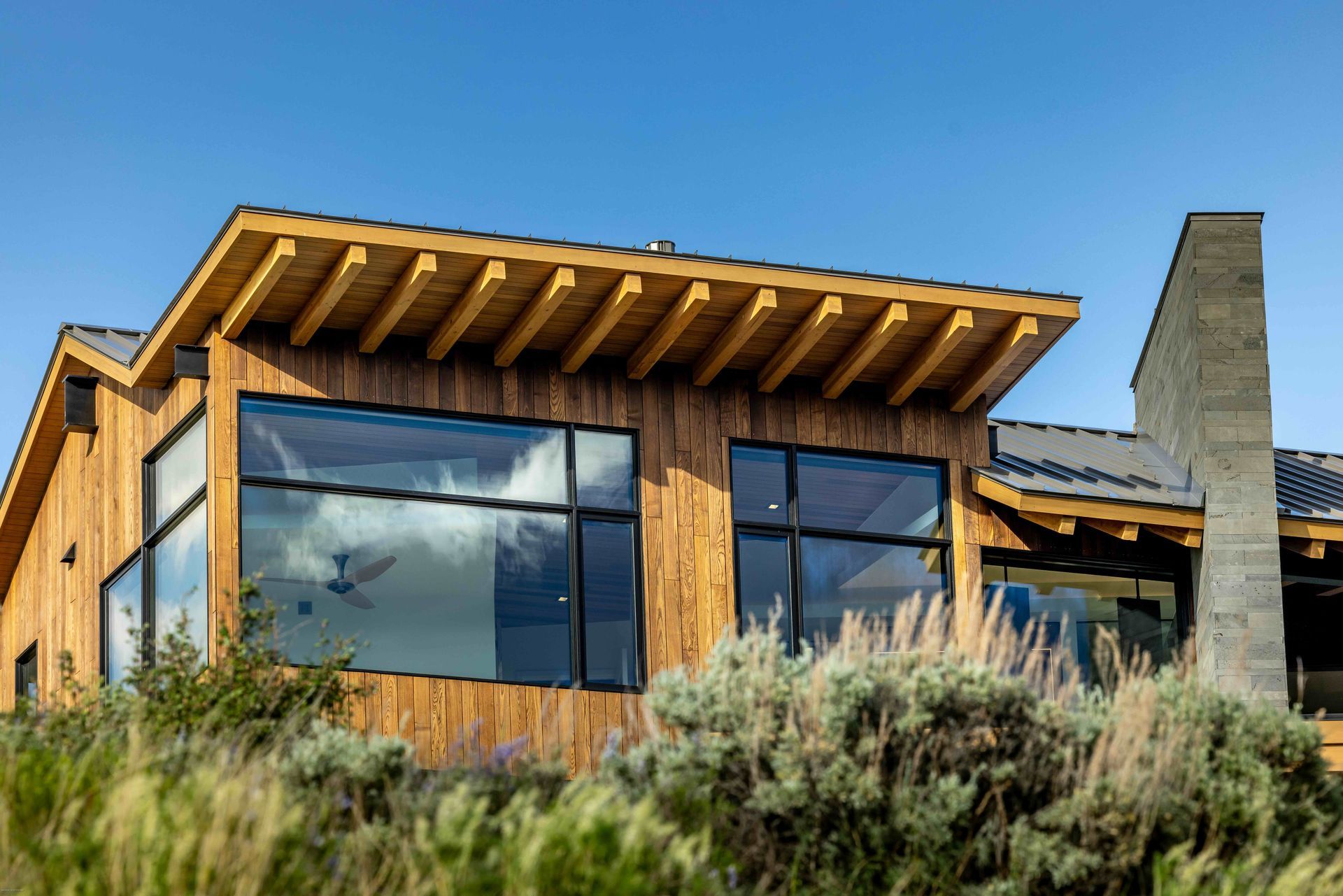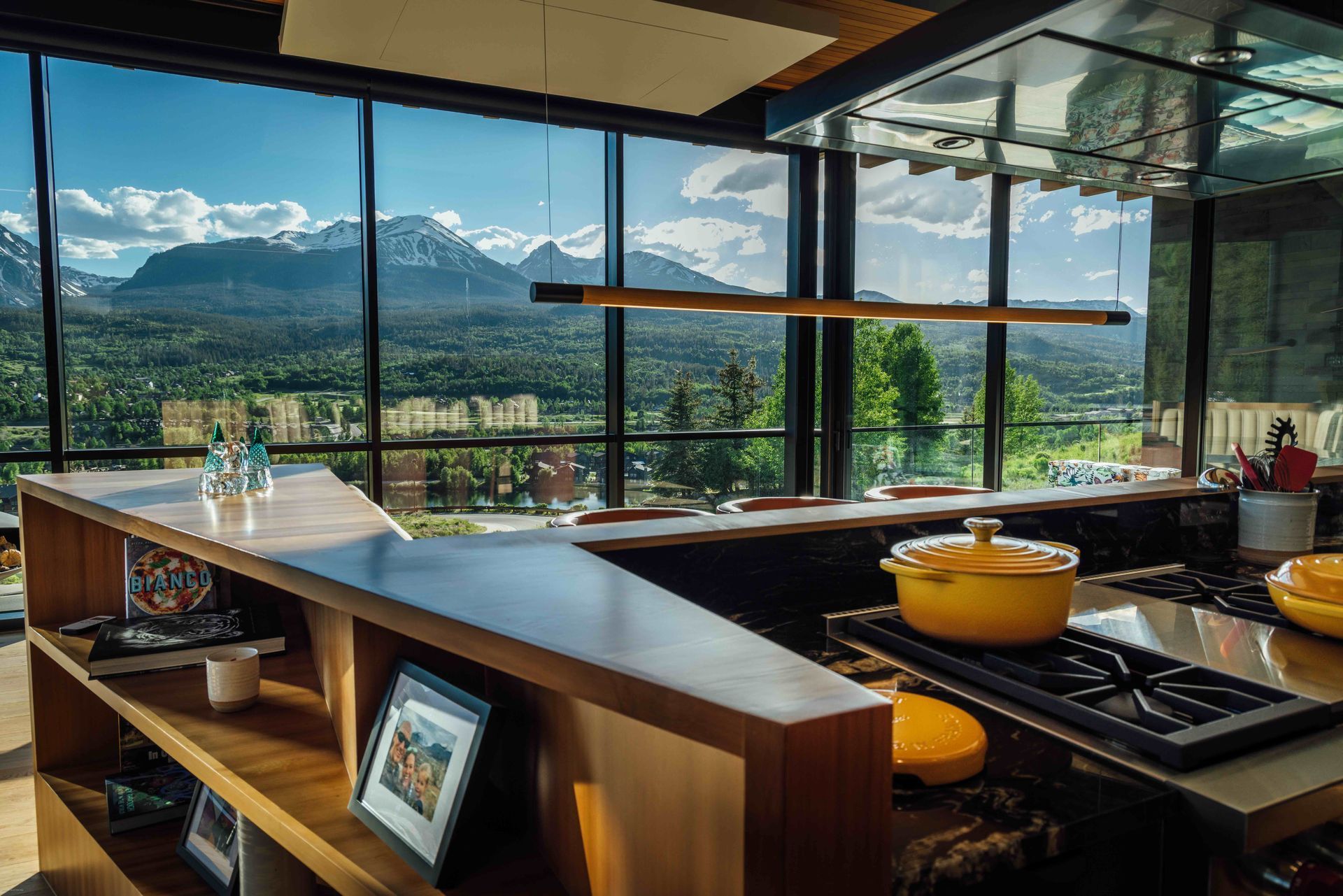55 Pheasant Tail
PROJECT CASE STUDY
Overview
Situated as a pinnacle of high-country architectural excellence, 55 Pheasant Tail stands as a testament to the harmonious fusion of modern luxury and nature. The prestigious collaboration between Mathison Custom Homes, Michael Parker, and Loewen resulted in a residence that redefines modern minimalist mountain lux, with a sweeping, dramatic framing of the natural world in every view.
Timber Curtain Wall: Bridging Nature and Design
One of the defining features of 55 Pheasant Tail is the stunning Timber Curtain Wall, which seamlessly integrates the natural surroundings with the interior spaces. This captivating element serves as a striking focal point, combining the warmth of wood with the grandeur of expansive glass, offering residents an immersive connection to the environment.
Loewen Windows: Elevating Aesthetics and Performance
The strategic utilization of Loewen windows with the design adds elements of both sophistication and durability for the home's exterior. As a proud distributor of Loewen products, this residence incorporates windows that not only meet premium quality standards but also boast cutting-edge functionality. From their energy efficiency to their resilience against nature's elements, Loewen windows play a crucial role in elevating the overall appeal and functionality of the exterior of 55 Pheasant Tail.
Conclusion:
Every facet of 55 Pheasant Tail is a testament to the dedication poured into its creation. Mathison Custom Homes, in collaboration with Loewen, has designed an extraordinary modern dwelling that embodies both lavishness, modernity, and functionality. From the dramatic Timber Curtain Wall to the accenting Loewen windows, this residence stands as an enduring symbol of exceptional modern design and unparalleled elegance, one which we are proud to be a part of.
Built by: Mathison Custom Homes
Architect: Michael Parker




